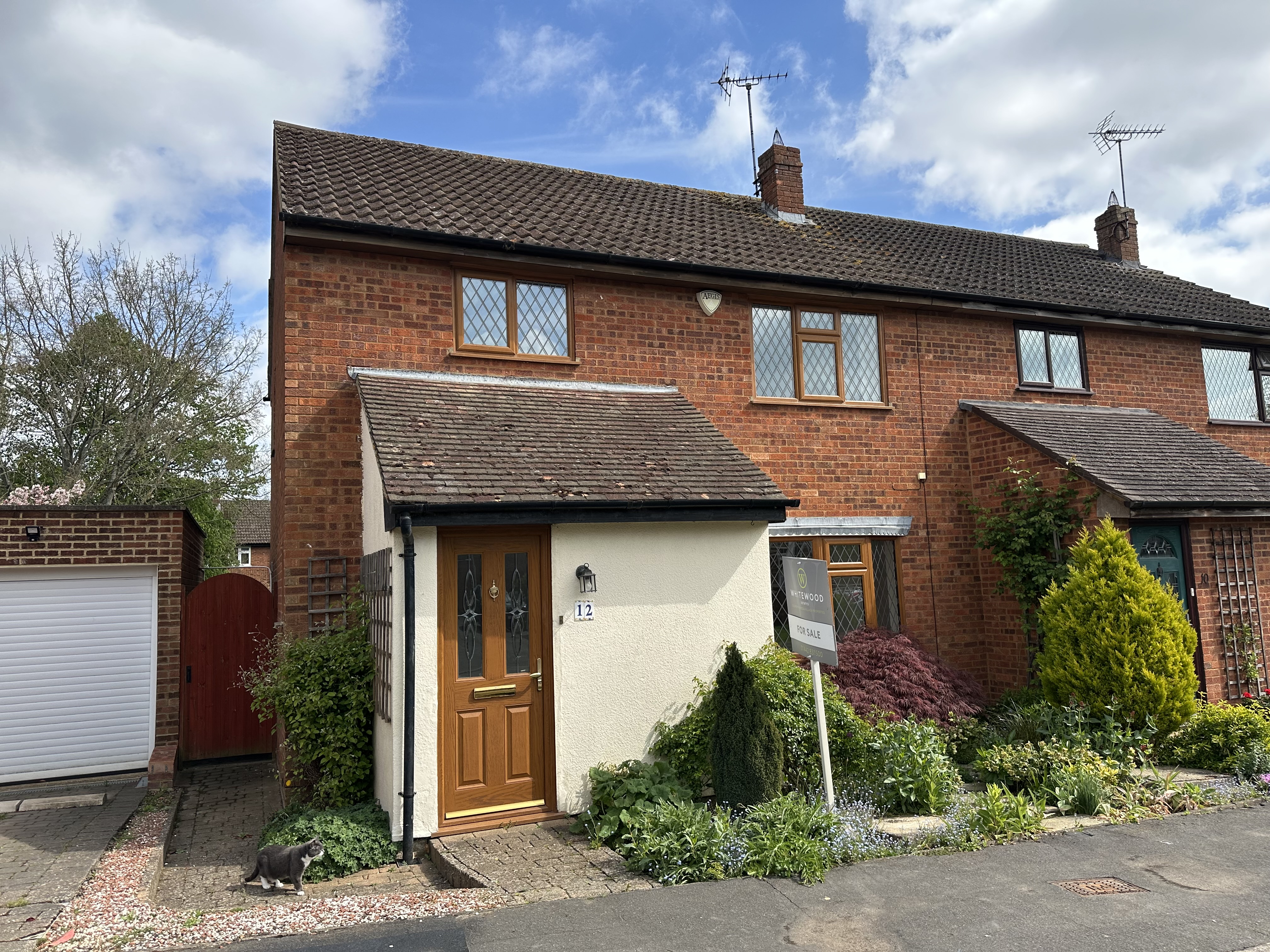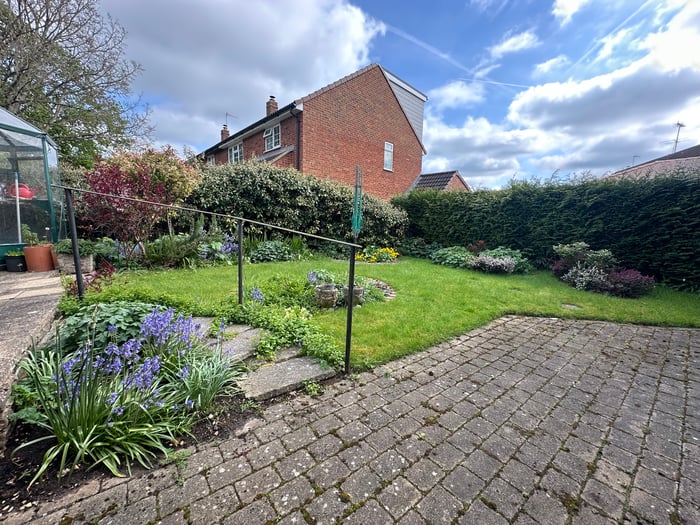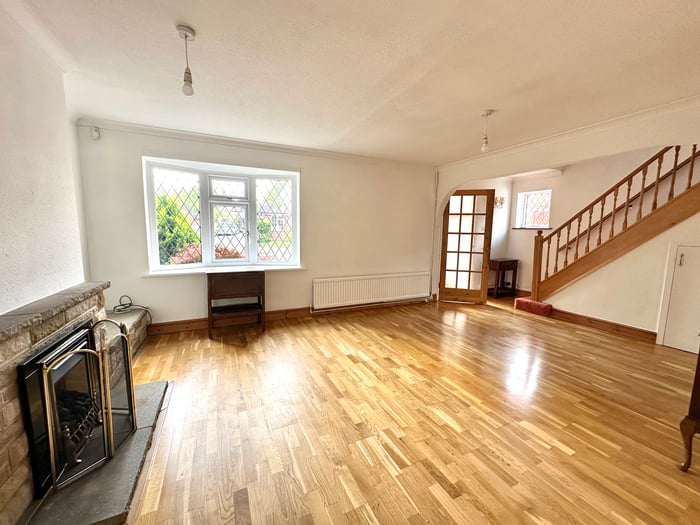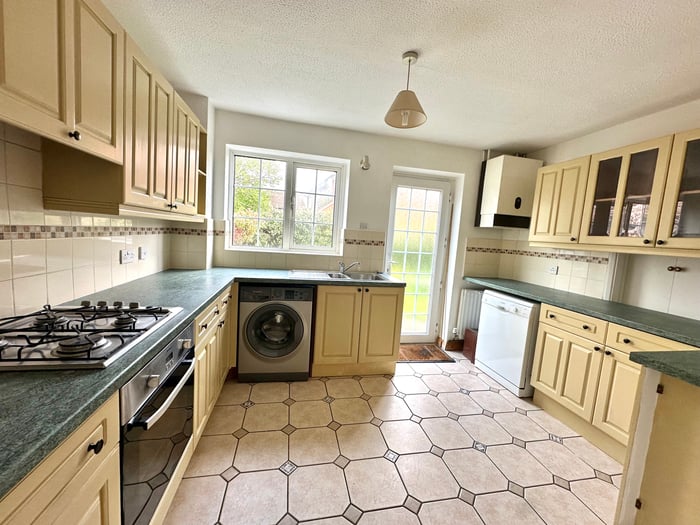

£539,950
Dinmore, Bovingdon
Semi-Detached House
- Four bedroom Semi Detached
- Downstairs Cloakroom
- Garage & Parking
- No Upper chain




4 Bedroom(s)
1 Bathroom(s)
1 Reception(s)
A spacious and well presented semi detached four bedroom family home located in a quiet cul de sac location within an easy walk to Bovingdon High Street. The property benefits from gas central heating, double glazing, the loft area is ideal for conversion creating a large bedroom and ensuite. The accommodation comprises of: Entrance hallway with a downstairs WC off the hall, spacious sitting room/dining room, kitchen, on the first floor there are four bedrooms and a refitted shower room, formerly a bathroom. There is a private rear garden and a garage located a few yards away.
Entrance Hall
Wood flooring, double glazed UPVC front door, doors leading to:
Cloakroom/WC
WC, wash hand basin, window to side. There is potential to locate a corner shower in this space.
Sitting Room/Dining Room
An L shaped room with oak flooring, bay window to front, window to side and sliding patio doors leading to the rear garden. Chimney breast with gas fire, hatch to kitchen from the dining area and door leading to kitchen. Under stairs storage cupboard.
Kitchen
A range of wall and base units in wood with rolled edged work surfaces, stainless steel gas hob, integrated oven, door leading to the back garden, sink, plumbing for washing machine. Tiled floor.
Landing
Window to side, loft hatch, doors leading
Bedroom One
Window to front, a range of built in wardrobes.
Bedroom Two
Window overlooking the rear garden.
Bedroom Three
Window to front, built in wardrobe.
Bedroom four
Window over looking the rear garden.
Shower Room
A refitted and modernised shower room, formerly a bathroom, plumbing has been left for an easy connection back to a bathroom. Window to rear.WC, wash hand basin. Travertine tiled flooring.
Rear Garden
Mainly laid to with mature hedges, shrub beds, timber tool shed, paved patio area, outside tap, pedestrian gate leading to front.
Parking and Garage
There is a garage located about 20 meters from the front door with up and over doors and a parking space in front.































 Property search powered by the Dezrez Rezi API
Property search powered by the Dezrez Rezi API


