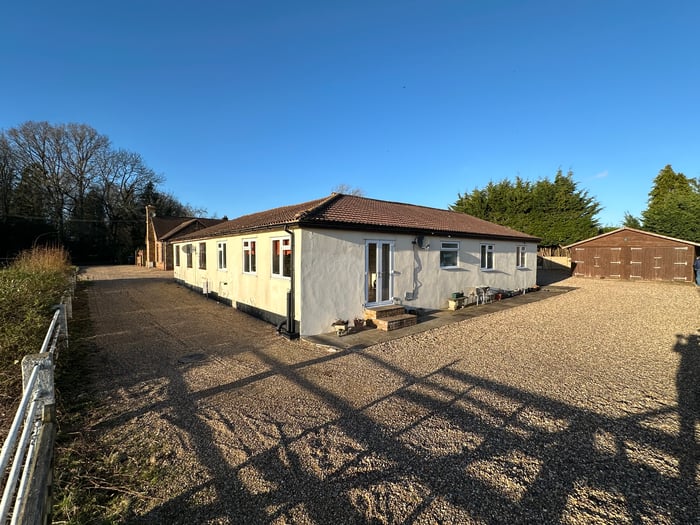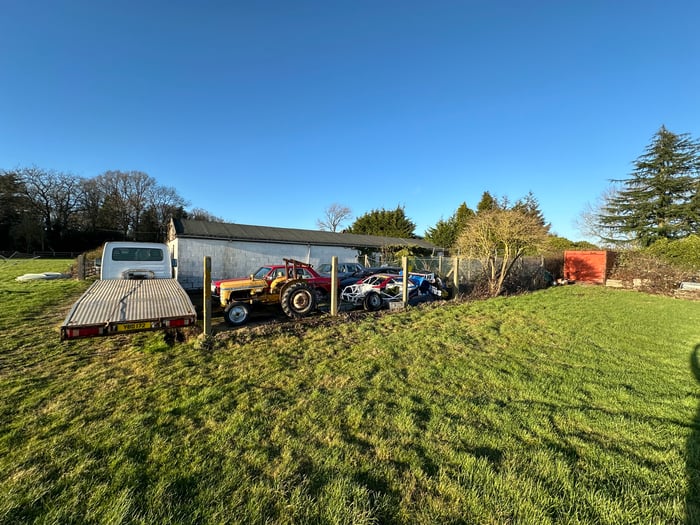£1,500,000
Flaunden Lane,
Detached Bungalow
- Redvelopment Opportunity
- Two Semi Detached Bungalows
- Detached Barn (Formerly dog kennels)
- Six Acres


5 Bedroom(s)
2 Bathroom(s)
2 Reception(s)
For sale as one lot only: A pair of bungalows with redevelopment opportunity (subject to planning permission). A former grey hound kennels comprising of a pair of semi detached bungalows with two separate land registry titles, three detached barns/ kennels located on the plot of 6 acres. The plot is divided into 3 acres of grassland and 3 acres of woodland/former plum orchard, the detached barns were formerly used as dog kennels, two are located in the woods and one is located beside the bungalows.
Entrance Hall
Doors leading to:
Storage room
Located next door to the kitchen, there is potential to knock the wall out between the two rooms and create a larger Kitchen. Walk-in airing cupboard with hot water cylinder.
Kitchen Dining Room
Window overlooking the paddocks and views over farmland, a range of wall and base units, stainless steel sink, space for electric oven, plumbing and space for washing machine. Space for dining table and chairs.
Sitting Room
A double aspect room with views over open countryside and paddock land.
Bathroom
A white suite comprising of a panelled bath with chrome mixer taps, wash hand basin recessed into a vanity unit, large shower tray with glazed shower screen. Fully tiled walls. tiled floor, window to side.
Inner Lobby/ Storage room
Door leading to a storage room that has potential to create and ensuite or a walk-in wardrobe.
Bedroom One
Window to the rear.
Bedroom Two
Window to side.
Entrance Hall
Doors leading.
Sitting Room
A double aspect room with French doors to the side and far reaching views over open farmland and paddocks.
Kitchen Diner
A range of wall and base units, built in double stainless steel oven, 1.5 bowl stainless steel sink. Extractor fan and tiled splash backs.
Bedroom One
Window to the rear, a range of fitted mirror fronted wardrobes.
Bedroom Two
A double aspect bedroom with built in wardrobes.
Bathroom
Comprising of a pedestal wash hand basin, paneled bath, close coupled WC, built in shower cubicle, window to side, partly tiled walls.
Detached double garage
A timber framed garage with light and power and two timber double doors.
Parking
There is a side driveway leading to the rear creating off road parking and leading to a graveled rear parking area which was formerly a garden.
Paddock and Woodland
The plot is divided into two areas comprising of approx three acres of woodland which was formerly plum orchard and three acres of paddock land. There is a concrete hard standing area creating off road parking for several cars outside of the barn.
Development Potential
There is potential to re develope the bungalows and barns, with the proposal of 'Demolition of two semi detached bungalows and the three barns and the construction of 3 detached dwellings in the area occupied by the existing bungalows and barn.' 













































 Property search powered by the Dezrez Rezi API
Property search powered by the Dezrez Rezi API


