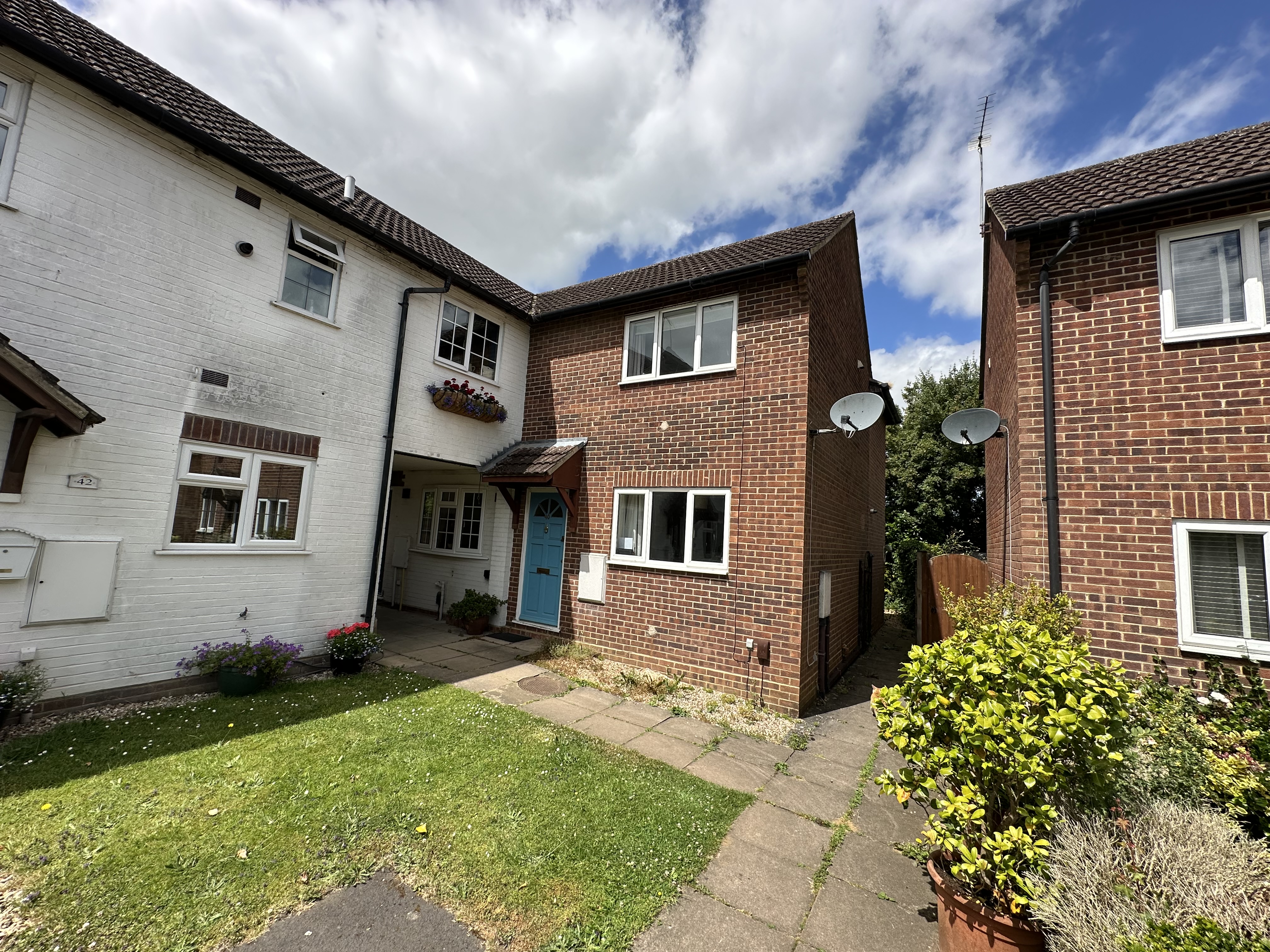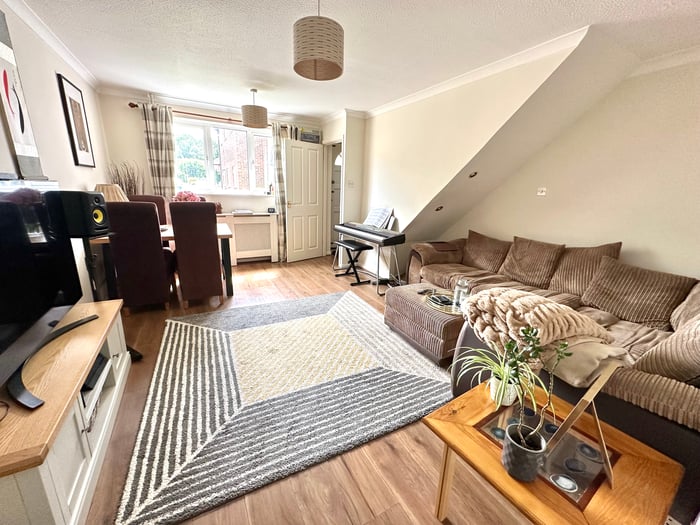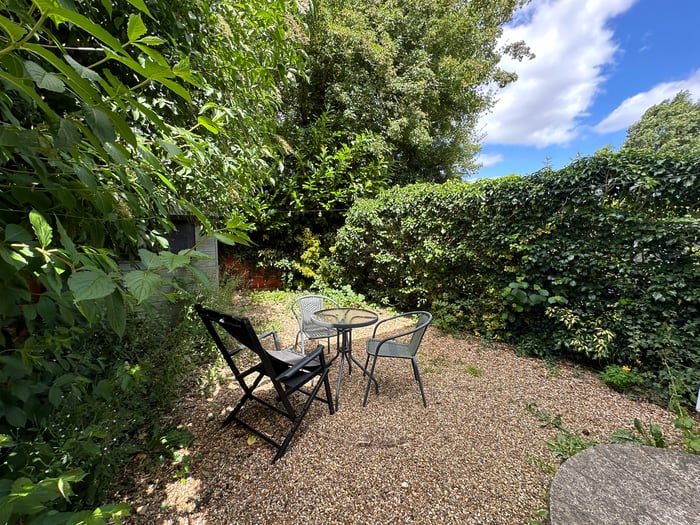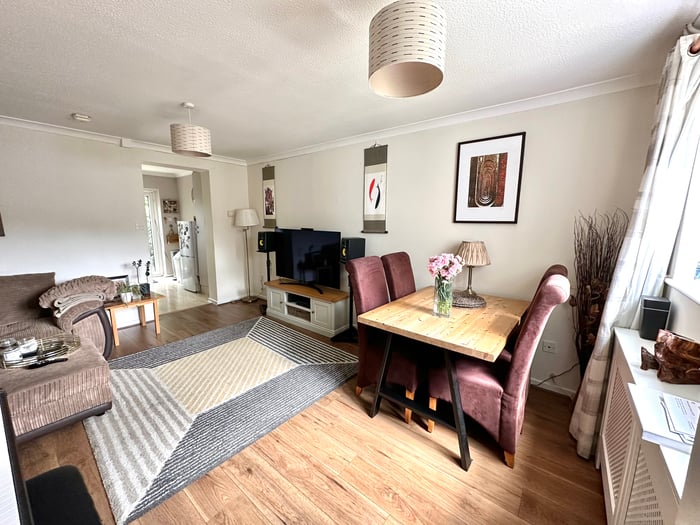

£1,450
Austins Mead, Bovingdon
Terraced House
- Two Bedroom house
- Kitchen/Diner
- Garden to the Rear




2 Bedroom(s)
1 Bathroom(s)
1 Reception(s)
Available from the August/Sept 2024, a very well presented two double bedroom house located within a short walk of the village High Street. The property benefits from gas central heating, a kitchen/diner with French doors to the rear garden, sitting room, two double bedrooms and a first floor bathroom. There is a private rear garden.
Storm Porch
Outside light, front door to:
Entrance Hall
Stairs to first floor landing, door leading to:
Sitting Room
4.2m x 4.8m (13' 9" x 15' 9") Window to front, oak wood laminate flooring, window to front, radiator with fret work cover, Sky TV point, coved ceilings, door way to:
Kitchen diner
2.7m x 4.1m (8' 10" x 13' 5") French doors to rear garden, area for dining table and chairs, a range of wall and base units in maple wood effect, black granite effect rolled edged work surfaces, stainless steel bowl sink, free standing electric cooker, fridge/ freezer, washing machine, tiled splash backs, window overlooking rear garden.
Landing
Window to rear, loft hatch, doors leading to:
Bedroom One
3.0m x 3.3m (9' 10" x 10' 10") Window overlooking front, built in double cupboard, point for TV, radiator, coved ceiling.
Bedroom Two
3.1m x 2.7m (10' 2" x 8' 10") Window overlooking rear garden, radiator, coved ceilings,
Bathroom
A white suite with chrome fitments, fully tiled walls, tiled flooring, panelled bath with shower mixer taps, wash hand basin, close coupled WC, towel radiator, extractor fan. Coved ceiling.
Rear garden
A secluded area laid to gravel, side passageway, mature hedging and timber tool shed.
To the front
Small lawned area, there is off road parking at the end of a row of garage.
Brochure
Contact us on 01442 831500























 Property search powered by the Dezrez Rezi API
Property search powered by the Dezrez Rezi API


